OUR PROPOSALS FOR PLOT D1
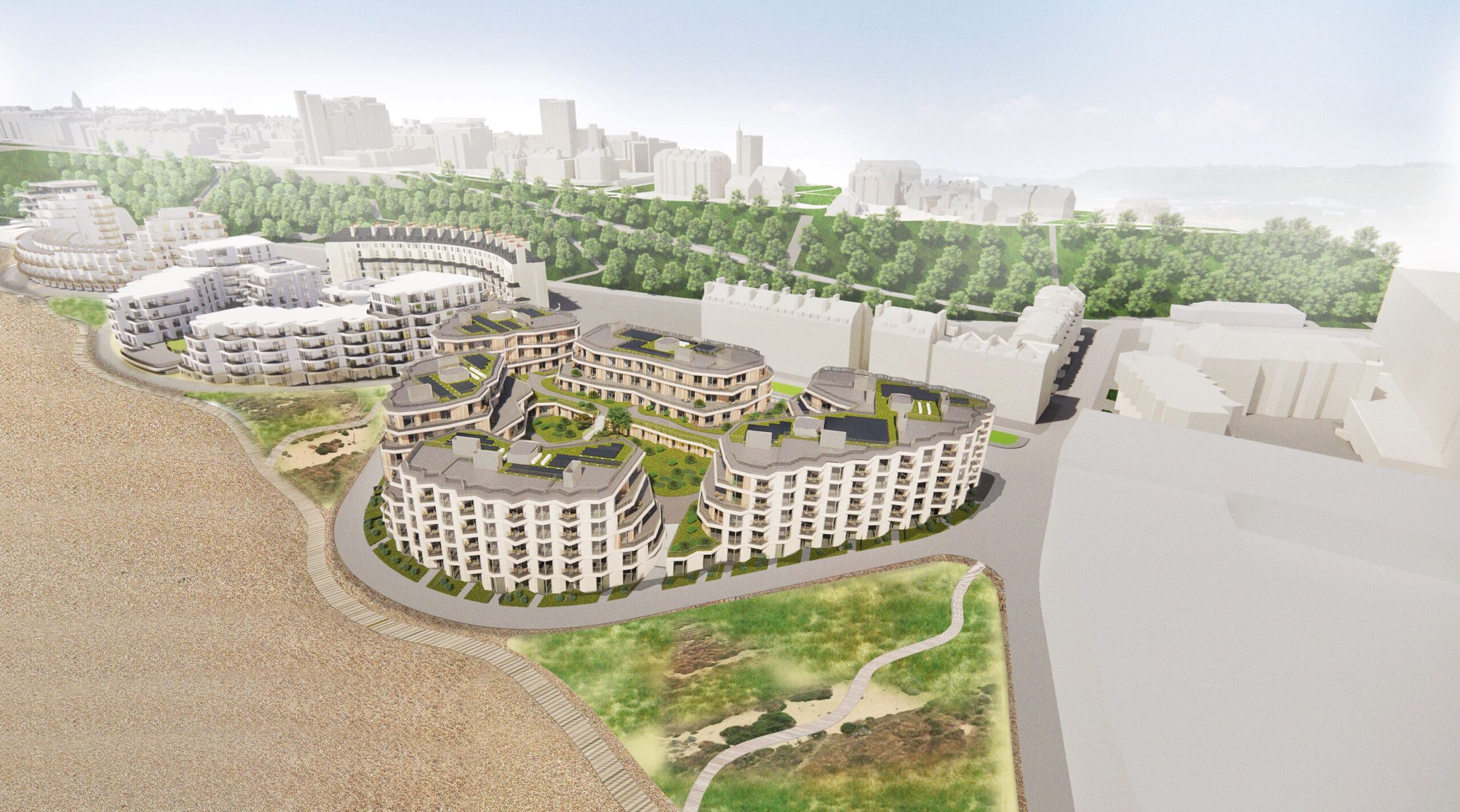
OUR PROPOSALS FOR PLOT D1
Located next to Plot C1, this next phase of the development will sit opposite Marine Terrace on Marine Parade.
We have developed our designs in line with the outline planning consent that was originally approved as part of the overall masterplan for the site.
Built over five storeys, Plot D1 will deliver:
– 96 new homes with a mix of 1-to 4-bedroomed apartments and duplexes providing views of the English Channel and the Leas
– Undercroft and mezzanine car parking, plus external amenity spaces will be provided for residents
– Public access will be provided in the form of shingle beach gardens
THE NEW HOMES
A series of five interconnecting buildings will offer new homes split across five storeys. Access to a shared courtyard on a stepped podium will offer outdoor space for residents.
The buildings have been designed to maximise the number of homes with sea views, while at the same time protecting the scheme from the wind. Each home will have a balcony and all the buildings and communal spaces have been designed to comply with Part M4 (1) of the Disability Discrimination Act.
Sensitive to its location, the building has been designed in five separate blocks that emerge from the continuous base and creates gaps that provide views for each individual unit, but also creates a more open scheme that breaks up the building’s volume.
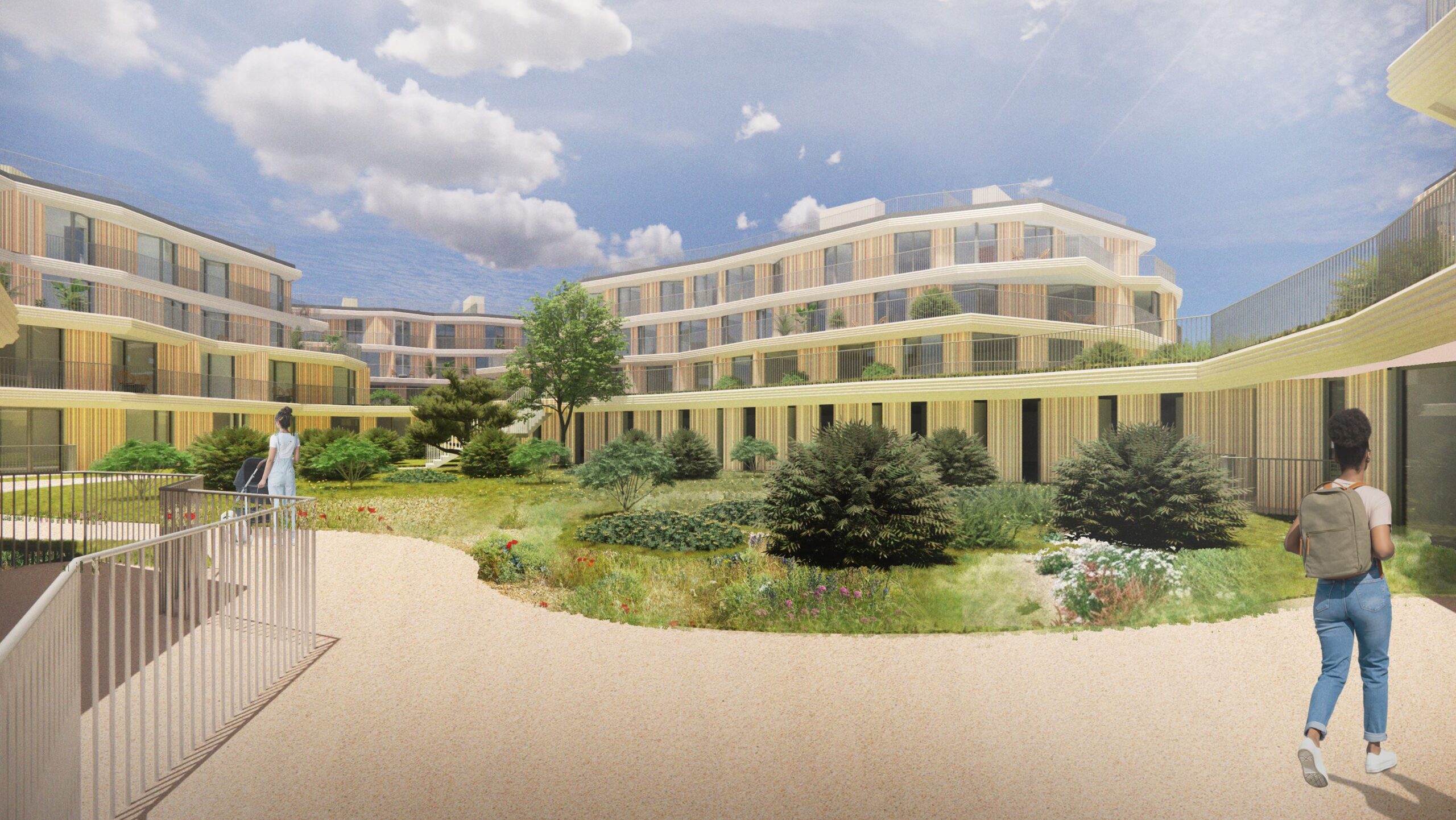
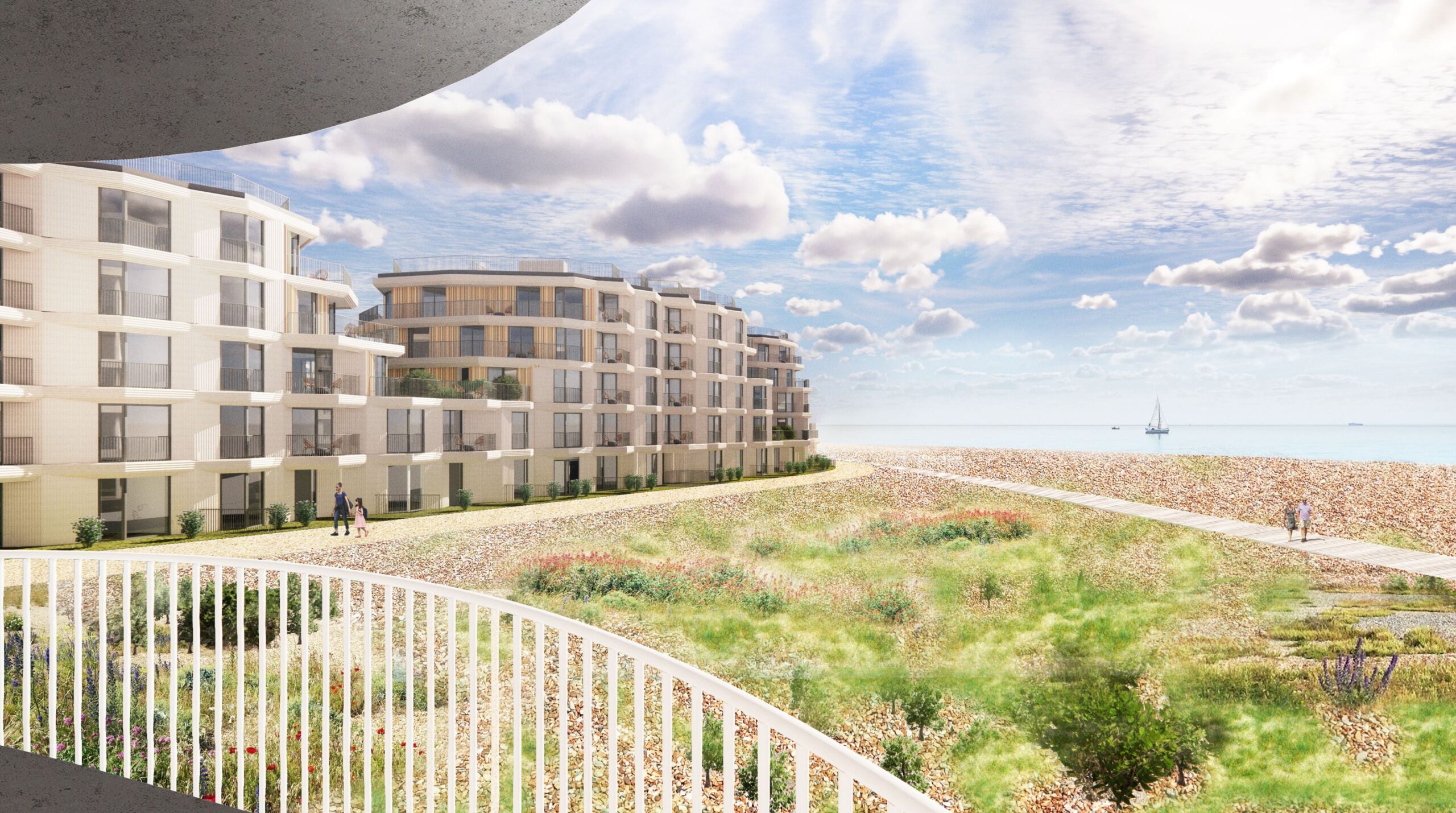
DESIGN
Like all of the buildings in the masterplan, Plot D1 has its own unique identity. The carefully designed and light coloured elevations complement Plots A, B and C1 while introducing a new design language.
Plot D1 has been designed and engineered using materials that are robust and will maintain their appearance for many years to come.
The geometry of the building’s façades has been designed in response to the desire to maximise views and also enhance the privacy of residents and neighbouring plots, with an accordion facade that creates simple bay windows and inset balconies in an interesting play of reflections and shadows.
The Marine Parade and seaward facing elevations are proposed to be light coloured glazed terracotta. On the courtyard elevations the same material will be used in different tones, adding a subtle variation to the building’s appearance.
SUSTAINABILITY
The design includes ambitious targets for sustainability, embodied and operational carbon, beyond the requirements of the outline planning consent, which include RIBA 2025 and LETI 2030. This will be achieved by using passive solar shading design – reducing energy consumption – as well as careful specification of low impact structural and cladding design.
The buildings on Plot D1 also include on-site energy generation in the form of air-source heat pumps and photovoltaic panels on the roofs.
Rainwater will be harvested for use in the scheme’s podium gardens and sanitary fittings will be water efficient through measures such as dual flush toilets and low flow taps.
Extensive planting and a green roof will support local wildlife, encouraging a biodiversity net gain.
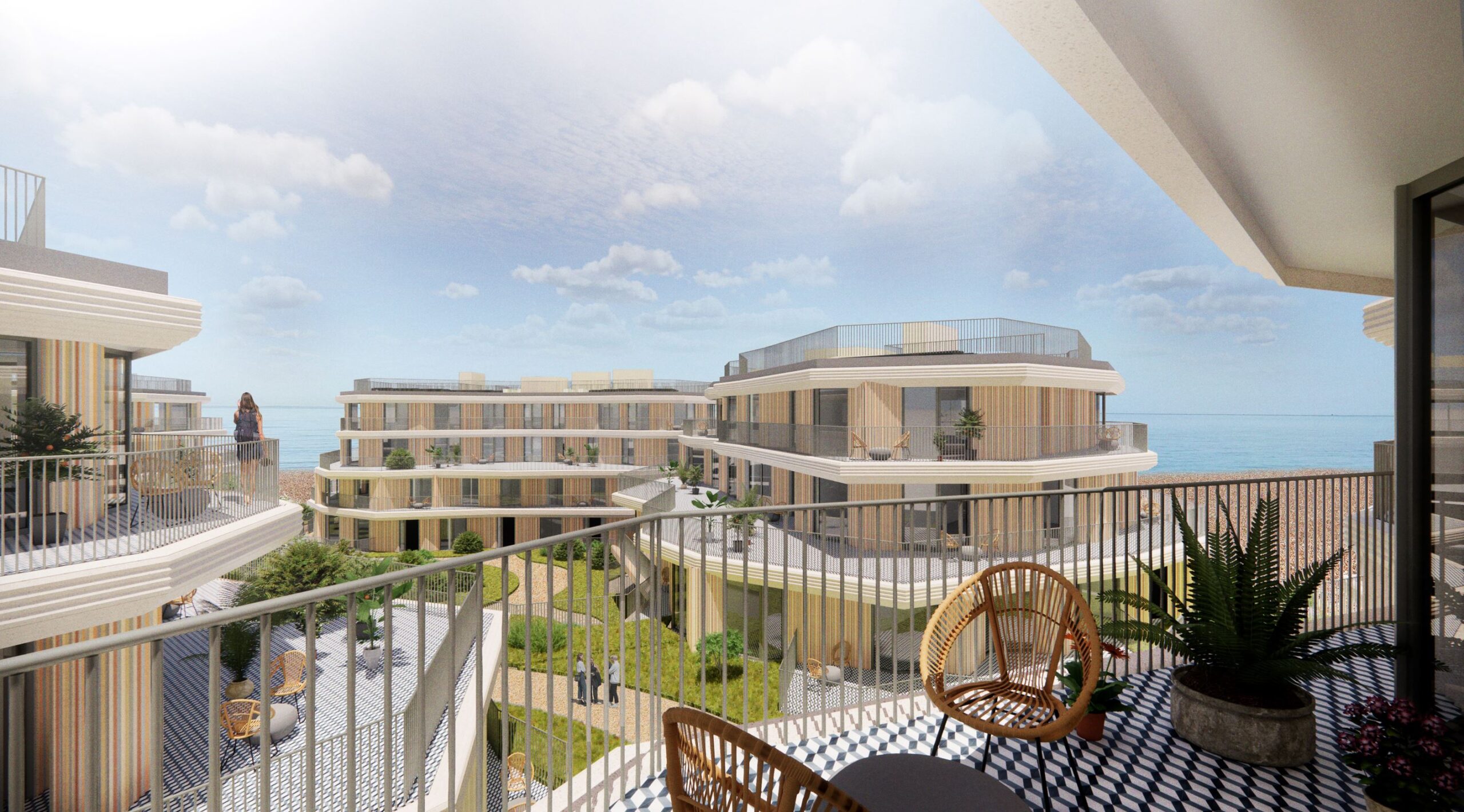
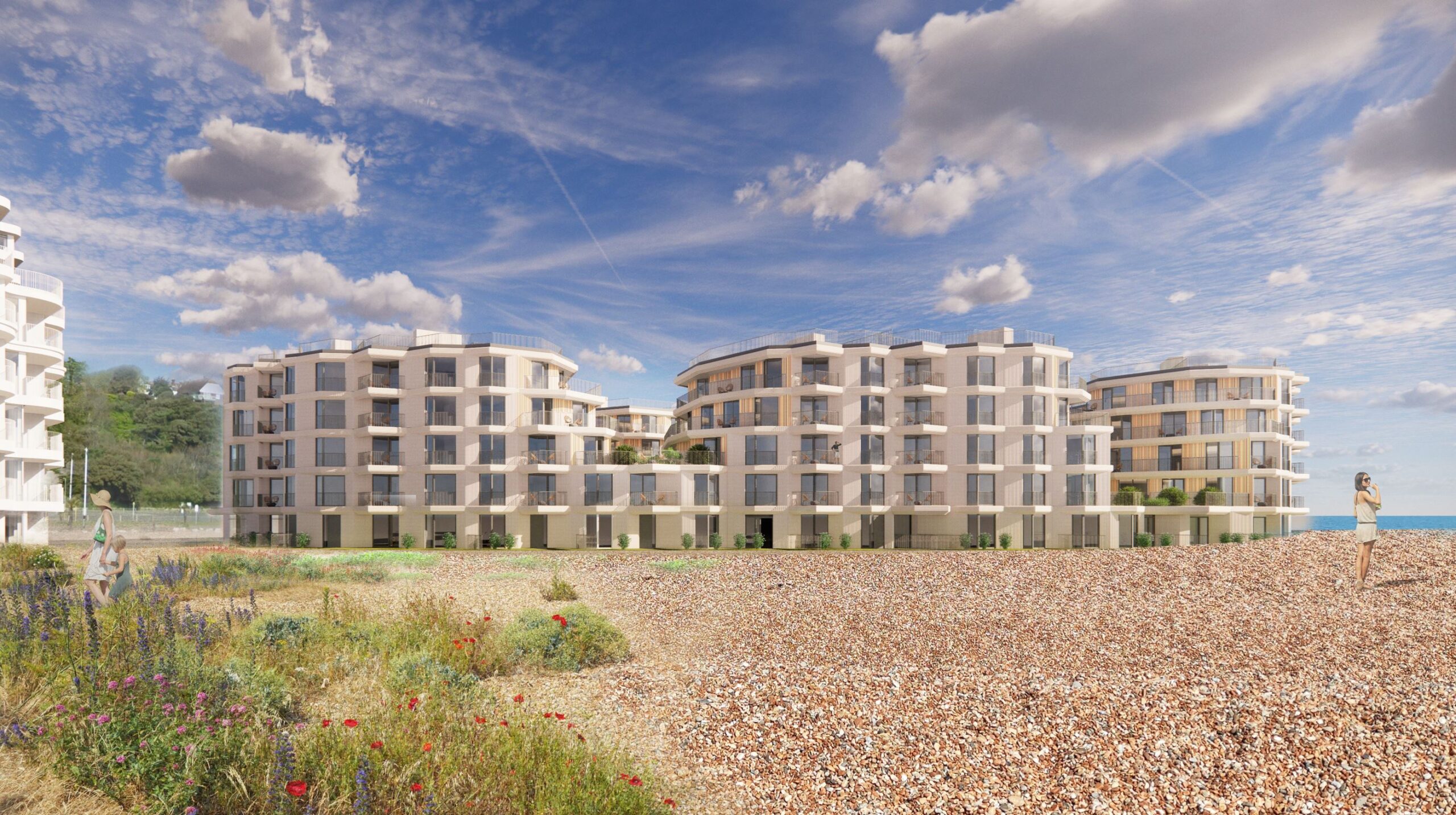
CAR PARKING
The new homes will share 150 undercroft car parking spaces privately accessed from Marine Parade, with each space having the capability to charge an electric vehicle. Cycle storage for every unit will happen in two separate spaces accessed directly from Marine Parade.
LANDSCAPING
Extensive planting is proposed to create a shingle beach garden, accessing the boardwalk and providing views over the English Channel.
The theme of a marine-focused planting scheme, as already adopted for plots A, B1, and C1, will be continued at Plot D1 and the design team is exploring how planting will be utilised at podium and roof level for residents.
ACCESS
Resident access will be from Marine Parade with the aim that it is tree-lined, as well as from the beach.
Residents of Plot D1 will also be able to benefit from the proposed public square opposite Plot A and the Leas Lift. Pedestrians and cyclists will be given priority over vehicles with speeds restricted to 20 mph. Space is provided elsewhere for vehicles to turn around and we are proposing to collaborate with Folkestone & Hythe District Council to redirect vehicles if the car park reaches capacity.
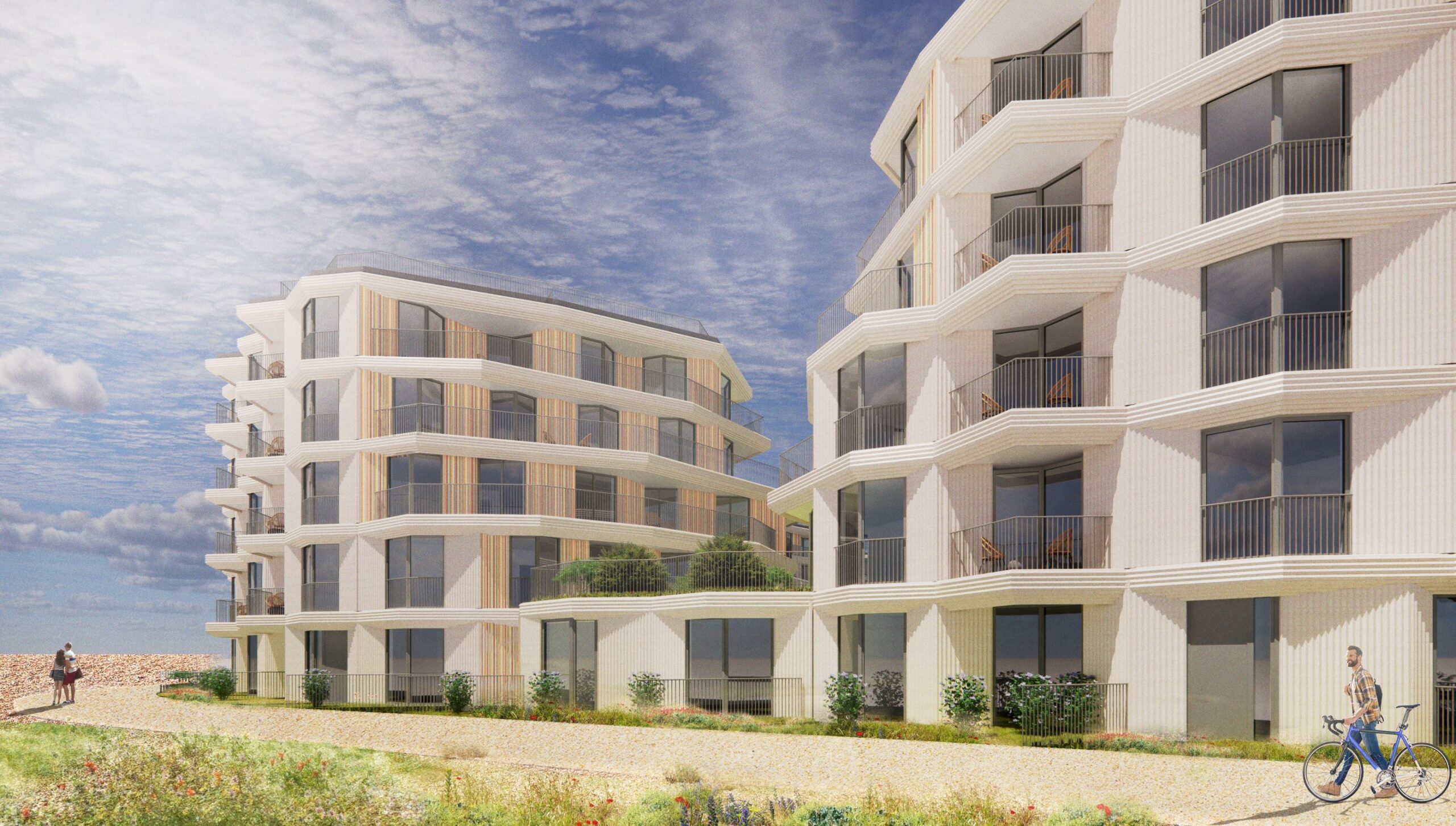
Next Steps
Following the consultation with local residents, businesses and stakeholders on Plot D1, we will submit detailed proposals to Folkestone & Hythe District Council to demonstrate how we intend to deliver the next stage of the masterplan within our agreed planning consent.
PUBLIC EXHIBITION
As part of the public consultation on Plot D1, the team at Folkestone Harbour & Seafront Development Company organised an exhibition of the latest plans and to explain how it fits within the masterplan as a whole.
It was held at Customs House, Folkestone Harbour, on the following days:
- Monday 13 June, 2pm – 7.30pm
- Tuesday 14 June, 2pm – 7.30pm